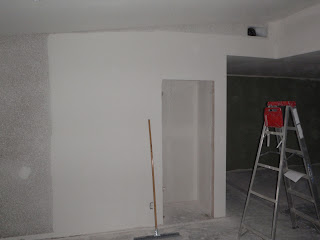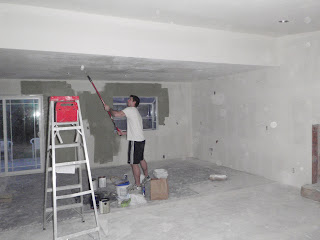so i finally had some time to get my camera battery charged enough to pull our before shots off of it. tonight i'll take some "in progress" shots, which will look pretty cool because the house is basically all framing and exposed plumbing, electrical and duct work. it's pretty fun. anyway, here are the shots:
here is our dilapidated house front the day we closed escrow


all of the next shots are what will become our great room, the kitchen, dining room and living room together:

this was the view from the front door. that wall is now gone

again, that wall on the right is gone and the coat closet was moved to the corner of that brown wall. the corner right in the center of the picture is also gone, that room is now the dining room and is open to both the living room and the kitchen

this is the kitchen side of the wall we removed. this entire kitchen was gutted

the window on the right and the sink in front of it are now where the oven was. the oven was moved to where the window was in this shot. again, the cabinets are all gone and there will be an island in there

this view of our neighbor's camper is one of the reasons the window was moved. the more practical reason was so that we could move the sliding door to the dining room and be able to see the kids playing in the back yard from the kitchen. but the camper is just ugly.

that sliding door there was moved about three feet to the left and that wall with the cabinet on it is no longer. that is now our dining room.

finally, this was the fifth bedroom that is now our dining room as seen from the doorway, the doorway that is also no longer.
and there she goes. our first installment of the house rebuilding saga. so far, praise the Lord Jesus, we are ahead of schedule and under budget. if you are familiar with construction at all, that is no small miracle. i pray the miracle continues through the end of the project.
with my camera now fully charged, i will take some more pics tonight of the progress. check back tomorrow for those shots.
 the fireplace has since been demoed and the walls painted
the fireplace has since been demoed and the walls painted closet in its new place
closet in its new place slider in the dining room installed and the first coat of paint on
slider in the dining room installed and the first coat of paint on dining room from the living room. that is a mossy green kind of color. the picture doesn't do the color justice.
dining room from the living room. that is a mossy green kind of color. the picture doesn't do the color justice. the fireplace has since been demoed and the walls painted
the fireplace has since been demoed and the walls painted closet in its new place
closet in its new place slider in the dining room installed and the first coat of paint on
slider in the dining room installed and the first coat of paint on dining room from the living room. that is a mossy green kind of color. the picture doesn't do the color justice.
dining room from the living room. that is a mossy green kind of color. the picture doesn't do the color justice.













